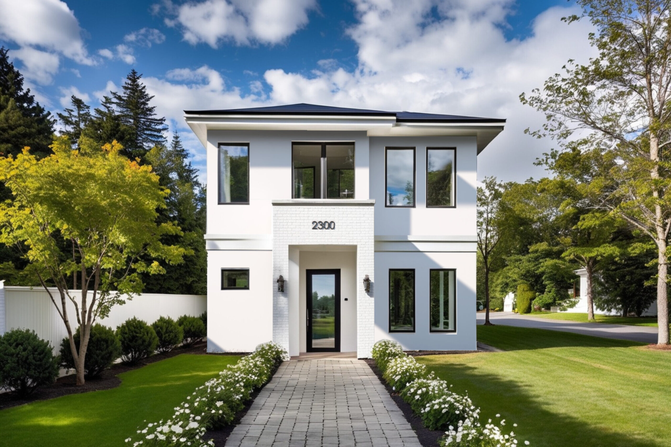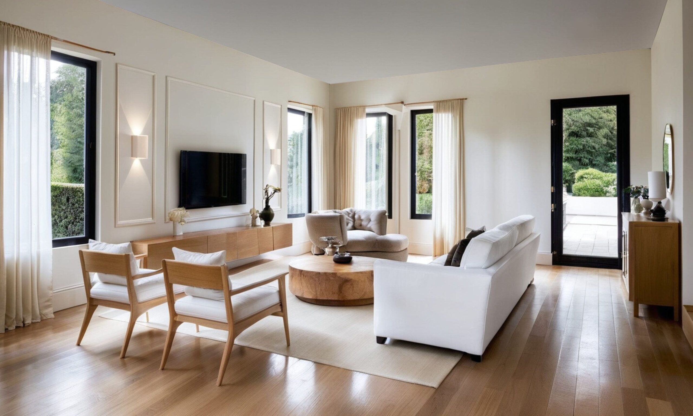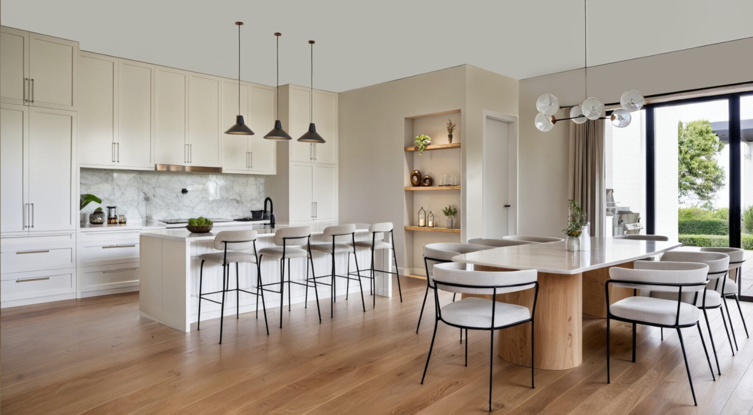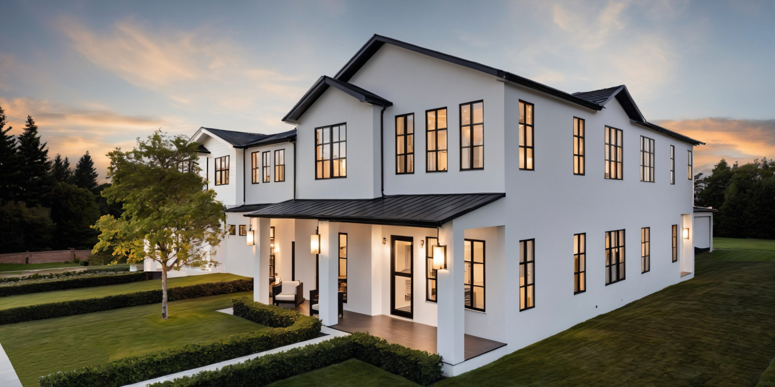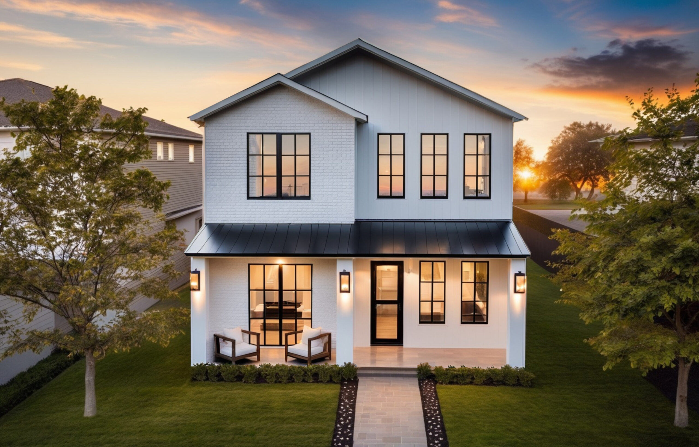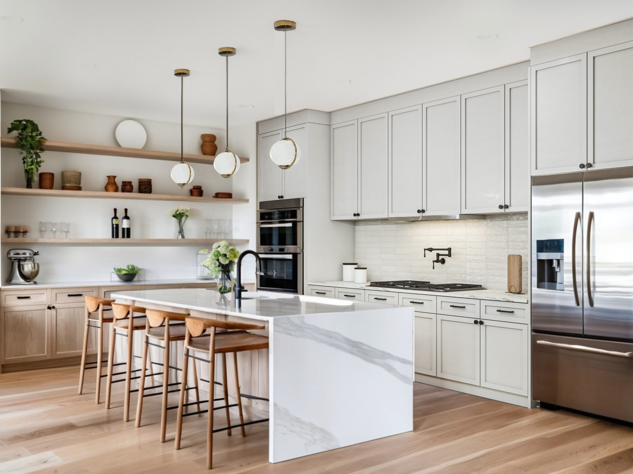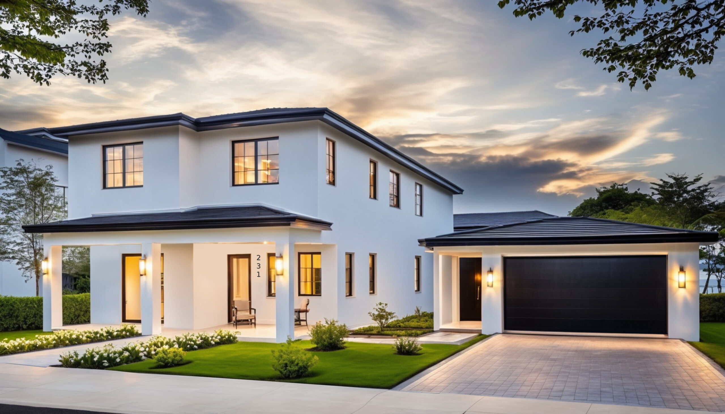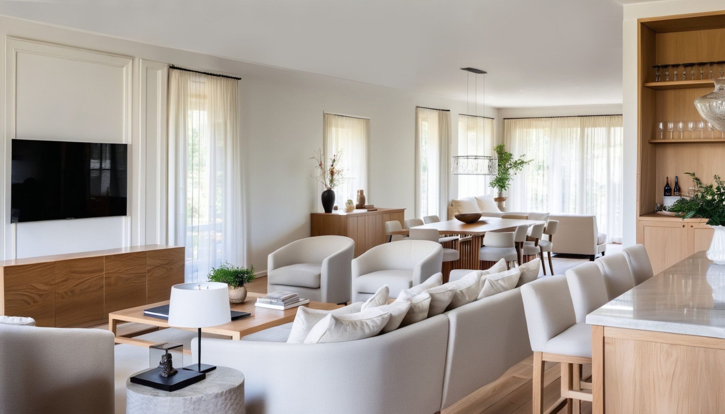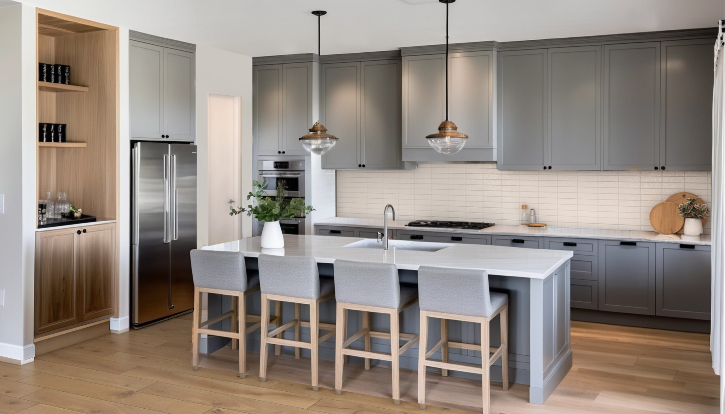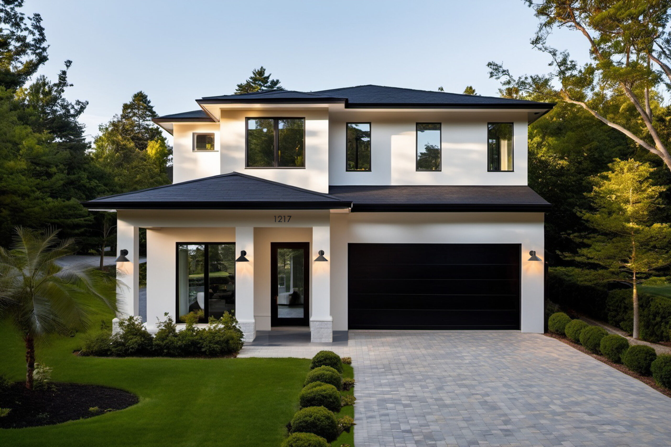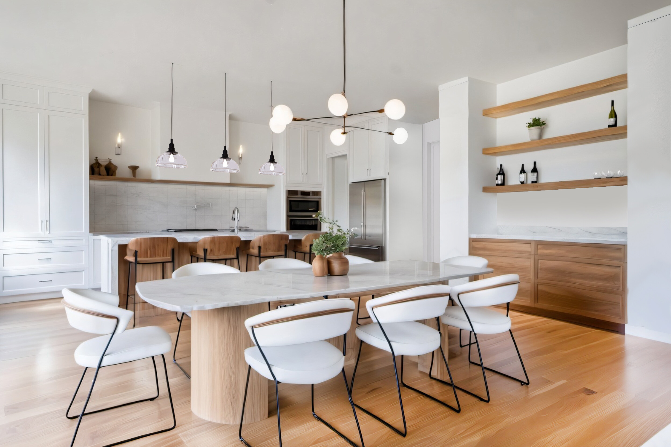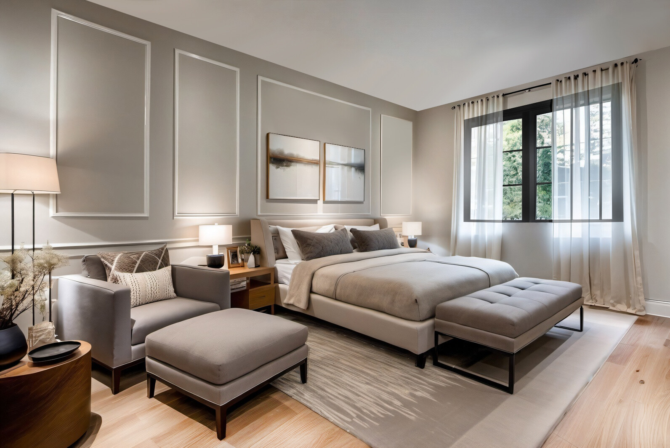Description
Luxury Living in the Heart of Orlando
Under contract-accepting backup offers. Stunning, transitional modern masterpiece located in the heart of Orlando, just a short walk from Lake Highland Prep and less than a block from the Lake Highland baseball fields.
This spectacular residence is the perfect blend of modern design and comfortable living space. As you step through the front doors, you’re immediately greeted by warm hard wood floors, a bright open floor plan, and a wall of glass overlooking the large, covered lanai and inviting back yard. The chef in the family is sure to love the open concept kitchen with its large center island, walk in pantry, custom cabinetry, striking quartz countertops, and top of the line Thermador appliances.
The home features a total of 4 bedrooms, 3 full baths, and 1 half bath, along with a large second floor bonus room. The primary bedroom suite is a private retreat with a massive walk-in closet and a spa bath with an oversized walk-in shower and a freestanding tub for soaking away the stresses of a long day at the office. Additional features include an oversized 2 car garage, a fenced backyard for those weekend soccer games, and covered lanai with a summer kitchen for those back yard barbecues.
The location simply can’t be beat, just a short distance from the Orlando Museum of Art and the Orlando Science Center, walking distance to shopping and dining along Mills, and a short drive to Winter Parks famed Park Ave. there will never be a shortage of things to do. Schedule your private showing today and experience the epitome of luxury Orlando living.

